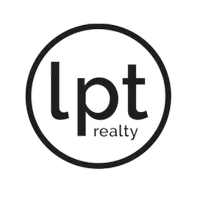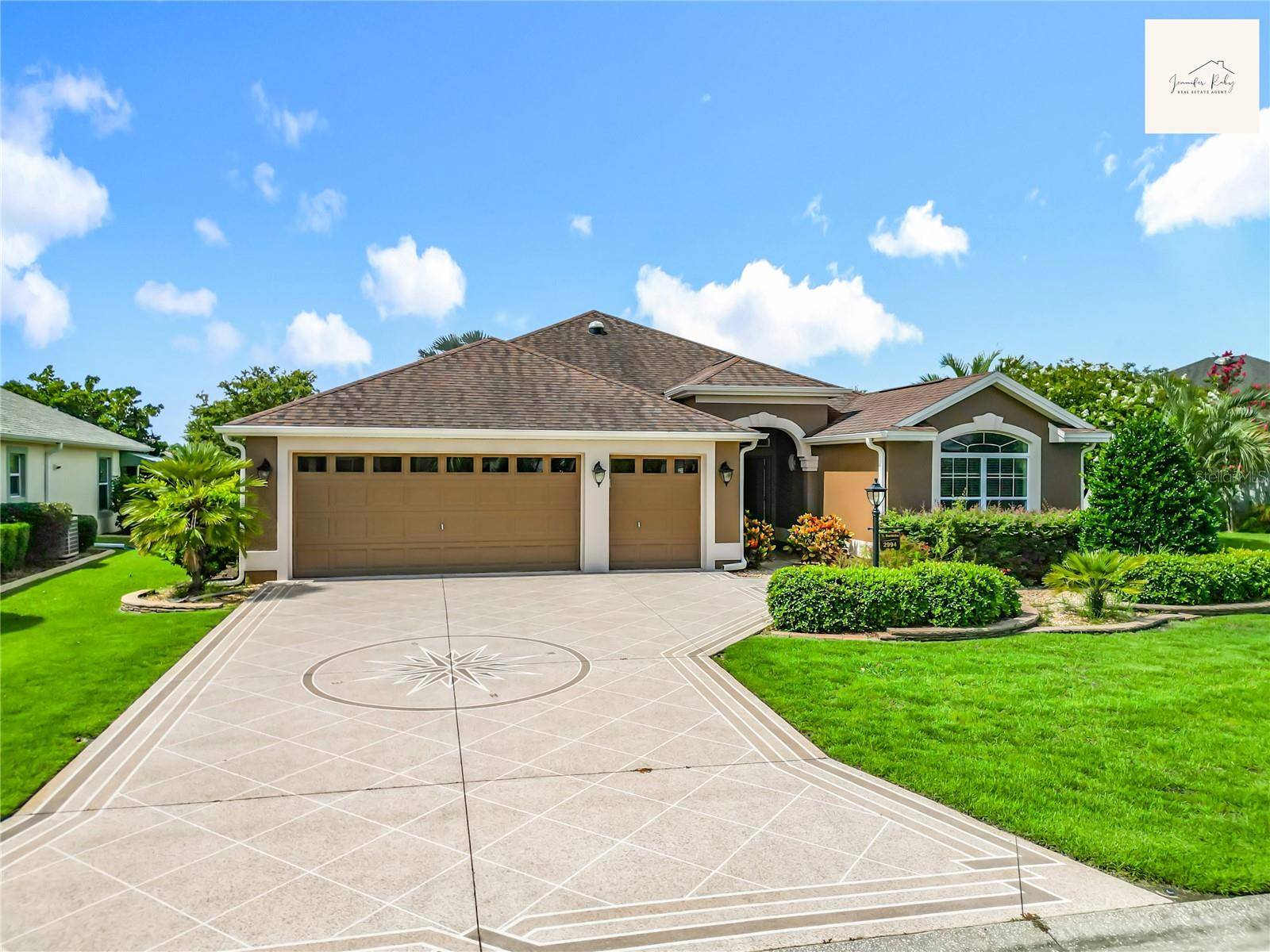3 Beds
2 Baths
1,890 SqFt
3 Beds
2 Baths
1,890 SqFt
OPEN HOUSE
Fri Jul 11, 11:00am - 2:00pm
Sat Jul 12, 12:00am - 3:00pm
Tue Jul 15, 11:00am - 1:00pm
Tue Jul 15, 3:00pm - 5:00pm
Key Details
Property Type Single Family Home
Sub Type Single Family Residence
Listing Status Active
Purchase Type For Sale
Square Footage 1,890 sqft
Price per Sqft $402
Subdivision Villages/Sumter
MLS Listing ID G5098653
Bedrooms 3
Full Baths 2
HOA Y/N No
Annual Recurring Fee 2400.0
Year Built 2012
Annual Tax Amount $4,851
Lot Size 8,276 Sqft
Acres 0.19
Property Sub-Type Single Family Residence
Source Stellar MLS
Property Description
Discover the Florida lifestyle at its finest in this impeccably maintained Begonia designer home with a private, heated salt-water pool, ideally situated in the Village of Sanibel—just a few minutes by golf cart to the vibrant restaurants, shops, and nightly entertainment of Brownwood Paddock Square.
Curb appeal greets you the moment you arrive, with lush landscaping, a painted driveway, and obvious pride of ownership. Step inside to a bright, open floor plan enhanced by crown moulding, plantation shutters, and a solar tube that fills the laundry room with natural light. The kitchen combines style and function with granite countertops, stainless-steel appliances, an undermount sink, and generous cabinetry—perfect for both everyday living and effortless entertaining.
A glass-enclosed Florida room flows seamlessly to the screened lanai, where an electric-heated salt-water pool creates a private oasis you can enjoy all year long. The spacious primary suite is a true retreat, offering two walk-in closets outfitted with custom built-ins and a luxurious en-suite bath featuring dual granite vanities and a tiled walk-in shower. Guest rooms are thoughtfully separated for privacy; one includes built-in cabinetry ideal for extra storage or a home office.
Practical upgrades abound. An epoxy-coated garage floor, extensive built-in storage, and a two-car-plus-golf-cart garage provide ample space for vehicles and hobbies. With the bond already paid, you save thousands and can move in with complete peace of mind.
Living here means embracing everything The Villages is known for, including more than fifty golf courses, over a hundred recreation centers, tennis and pickleball courts, resort-style pools, miles of walking trails, and thousands of clubs and activities. Three bustling town squares—each accessible by golf cart— live music, restaurants, shopping, and movie theaters seven nights a week.
Meticulously cared for and perfectly located, this salt-water-pool home delivers comfort, convenience, and an unrivaled active-adult lifestyle. Schedule your private showing today and begin living the Florida dream in The Villages.
Location
State FL
County Sumter
Community Villages/Sumter
Area 32163 - The Villages
Rooms
Other Rooms Florida Room
Interior
Interior Features Built-in Features, Cathedral Ceiling(s), Ceiling Fans(s), Crown Molding, Eat-in Kitchen, High Ceilings, Kitchen/Family Room Combo, Living Room/Dining Room Combo, Open Floorplan, Primary Bedroom Main Floor, Solid Wood Cabinets, Thermostat, Walk-In Closet(s), Window Treatments
Heating Electric
Cooling Central Air
Flooring Luxury Vinyl, Tile
Fireplace false
Appliance Cooktop, Dishwasher, Disposal, Dryer
Laundry Inside
Exterior
Exterior Feature Lighting, Rain Gutters, Shade Shutter(s), Sliding Doors, Sprinkler Metered
Parking Features Garage Door Opener, Golf Cart Garage
Garage Spaces 2.0
Pool Gunite
Community Features Street Lights
Utilities Available Cable Connected, Electricity Connected, Sprinkler Recycled, Underground Utilities, Water Connected
View Pool
Roof Type Shingle
Porch Enclosed, Rear Porch
Attached Garage true
Garage true
Private Pool Yes
Building
Lot Description Oversized Lot
Entry Level One
Foundation Block
Lot Size Range 0 to less than 1/4
Sewer Public Sewer
Water Public
Structure Type Concrete
New Construction false
Others
Pets Allowed Yes
Senior Community Yes
Ownership Fee Simple
Monthly Total Fees $200
Membership Fee Required None
Special Listing Condition None
Virtual Tour https://www.propertypanorama.com/instaview/stellar/G5098653

"My job is to find and attract mastery-based agents to the office, protect the culture, and make sure everyone is happy! "







