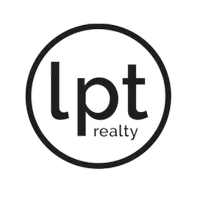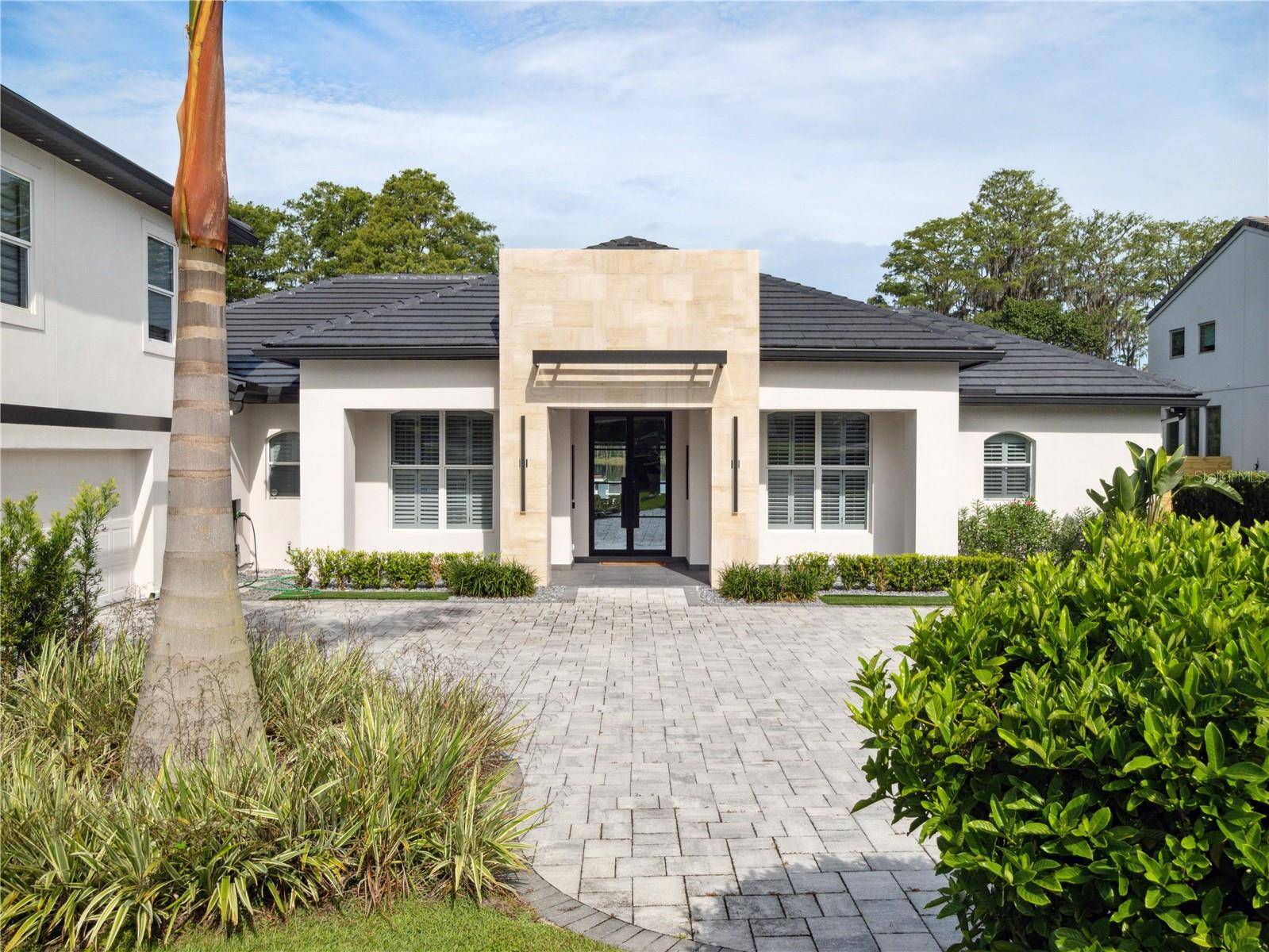5 Beds
4 Baths
3,479 SqFt
5 Beds
4 Baths
3,479 SqFt
Key Details
Property Type Single Family Home
Sub Type Single Family Residence
Listing Status Active
Purchase Type For Sale
Square Footage 3,479 sqft
Price per Sqft $948
Subdivision North Bay Sec 02
MLS Listing ID O6324381
Bedrooms 5
Full Baths 4
HOA Fees $616/ann
HOA Y/N Yes
Annual Recurring Fee 616.0
Year Built 2000
Annual Tax Amount $30,173
Lot Size 1.350 Acres
Acres 1.35
Property Sub-Type Single Family Residence
Source Stellar MLS
Property Description
Step inside to an inviting open-concept floor plan featuring a stylish living area with custom built-ins, sleek wood accents, and large windows that flood the space with natural light. The gourmet kitchen impresses with high-end cabinetry, integrated appliances, and a striking waterfall-edge island — ideal for both entertaining and everyday living.
The spacious primary suite is a true retreat, complete with a spa-like bath and a huge custom walk-in closet. A private office provides the perfect work-from-home setup, while the upstairs in-law suite offers flexibility for guests or multigenerational living.
Your outdoor oasis awaits — on the shores of Lake Butler Chain enjoy a sparkling pool overlooking the water a summer kitchen, fire pit, and private dock, all set against the backdrop of breathtaking lake views and amazing sunsets.
Ideally located just minutes from Orlando's famed Restaurant Row, top-rated schools, and world-class shopping — this is lakefront living at its finest.
Don't miss this rare opportunity — schedule your private tour today!
Location
State FL
County Orange
Community North Bay Sec 02
Area 32819 - Orlando/Bay Hill/Sand Lake
Zoning P-D
Rooms
Other Rooms Inside Utility
Interior
Interior Features Eat-in Kitchen, Primary Bedroom Main Floor, Thermostat, Walk-In Closet(s), Window Treatments
Heating Electric
Cooling Central Air
Flooring Tile
Fireplaces Type Gas, Living Room, Outside
Furnishings Negotiable
Fireplace true
Appliance Built-In Oven, Cooktop, Dishwasher, Disposal, Dryer, Microwave, Range Hood, Refrigerator, Washer
Laundry Inside, Laundry Room
Exterior
Exterior Feature Lighting, Outdoor Kitchen, Sidewalk, Sliding Doors
Garage Spaces 2.0
Pool Heated, In Ground
Community Features Deed Restrictions, Golf Carts OK, Sidewalks
Utilities Available Cable Available, Electricity Available, Sewer Connected, Water Available
Waterfront Description Lake Front,Lake Privileges
View Y/N Yes
Water Access Yes
Water Access Desc Lake,Lake - Chain of Lakes
View Water
Roof Type Tile
Porch Covered
Attached Garage true
Garage true
Private Pool Yes
Building
Lot Description Sidewalk, Paved
Entry Level Two
Foundation Slab
Lot Size Range 1 to less than 2
Sewer Public Sewer
Water Public
Structure Type Block
New Construction false
Schools
Elementary Schools Palm Lake Elem
Middle Schools Chain Of Lakes Middle
High Schools Dr. Phillips High
Others
Pets Allowed Yes
Senior Community No
Ownership Fee Simple
Monthly Total Fees $51
Acceptable Financing Cash, Conventional
Membership Fee Required Required
Listing Terms Cash, Conventional
Special Listing Condition None

"My job is to find and attract mastery-based agents to the office, protect the culture, and make sure everyone is happy! "







